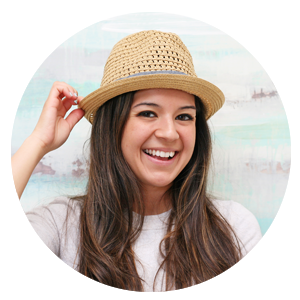
DIY Small Entryway Board and Batten
I have my husband doing small DIY projects all around the house these days — and this mini project was one of them! The goal was to make sure we could get this entryway wall down with the board and batten so we can do our main bedroom wall. I think B successfully put it together!
Overall, this project should take you about 2-3 days to complete! However for us with 2 kids at home, it took us 1.5 weeks (also because I couldn’t find the perfect hook) 🤣






Here are the materials you need:
• Pine wood strips (1″ x 3″ was our top board, 1″ x 2″ for our vertical boards)
• Nail gun (we used a Finishing 16 gauge nail gun)
• Miter saw (or circular saw or jigsaw)
• Level
• Paintable caulk
• Construction adhesive glue (*not required, but can’t hurt!)
• Paint color of your choice
• Gold hooks
How to board and batten your entryway:
Step 1: Measure the width of the wall for your top horizontal piece. Determine how many vertical boards you will want and their spacing on the wall. Also, measure the height your vertical boards will run from the floor (or top of your baseboard if existing) to the bottom of your “top” horizontal piece. This will help you to know how many feet of wood you need to buy.
Step 2: After buying your materials, it’s time to start cutting! Using your measurements, begin by cutting your top horizontal piece. While you do not need a miter saw (you can use a circular saw or jigsaw), it helps you to get perfect straight cuts on both ends. Feel free to sand to smooth the board, or (if you bought primed wood like we did) to knock down the primer paint over-runs.
Step 3: Attach your top horizontal board to the wall. We decided to use constructive adhesive on the back side of the board to provide additional support. Apply to the backside and place on the wall. Be sure to use a level to ensure the board is straight; it will be your guide for all the vertical pieces to come! Once straight, nail the board in to further hold it. It is best to attach to studs if at all possible.
Step 4: Re-measure, one at a time, your vertical boards in the spacing you desire. Cut the top portion of the vertical board with your saw straight so as to align with the horizontal board. As for the bottom portion, we had existing baseboard with a design as you can see. To help in merging these two design elements, we cut a 45 degree angle for the bottom end of each vertical board.

Step 5: Install the vertical boards. This is the same as Step 3 above. Apply glue to the backside, place on wall, ensure it is level, and nail into the wall for further support.

Step 6: Apply caulk. Caulk all edges of each board (both the horizontal and vertical pieces) against the wall to hide the gaps and create that smooth look. While you can caulk over the nail holes, B did not like how it beveled inwards. As such, we applied 2 thin layers of joint compound over the nail holes and then sanded it down. It worked and you cannot tell they’re there!
Step 7: Paint. After your caulk has dried, go ahead and paint the boards and/or wall the color(s) you desire!
Step 8: Install hooks. This will vary based on what type of hooks you bought. Remember to measure to get that perfect spacing! Our hooks involved drilled a hole in the top horizontal board, installing a small drywall anchor, and then screwing everything into that anchor.
Step 9: Hang your keys and coats!



If you want to see a play-by-play — I saved some of the process photos and videos on my IG under the “Home” stories! You should go check it out!
Disclosure: This blog post contains affiliated links above. As an Amazon Associate I earn from qualifying purchases. This means at no additional cost, I will earn a commission if you click through and make a purchase.














